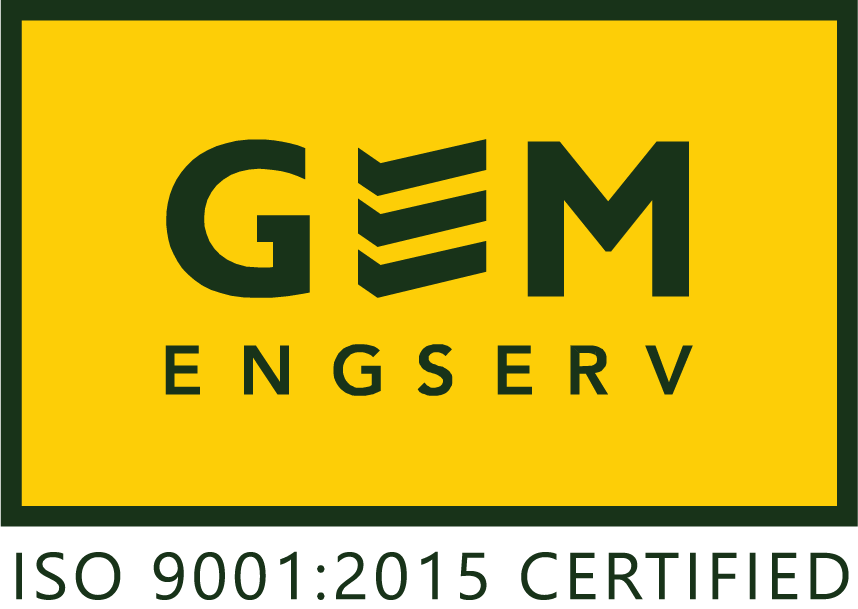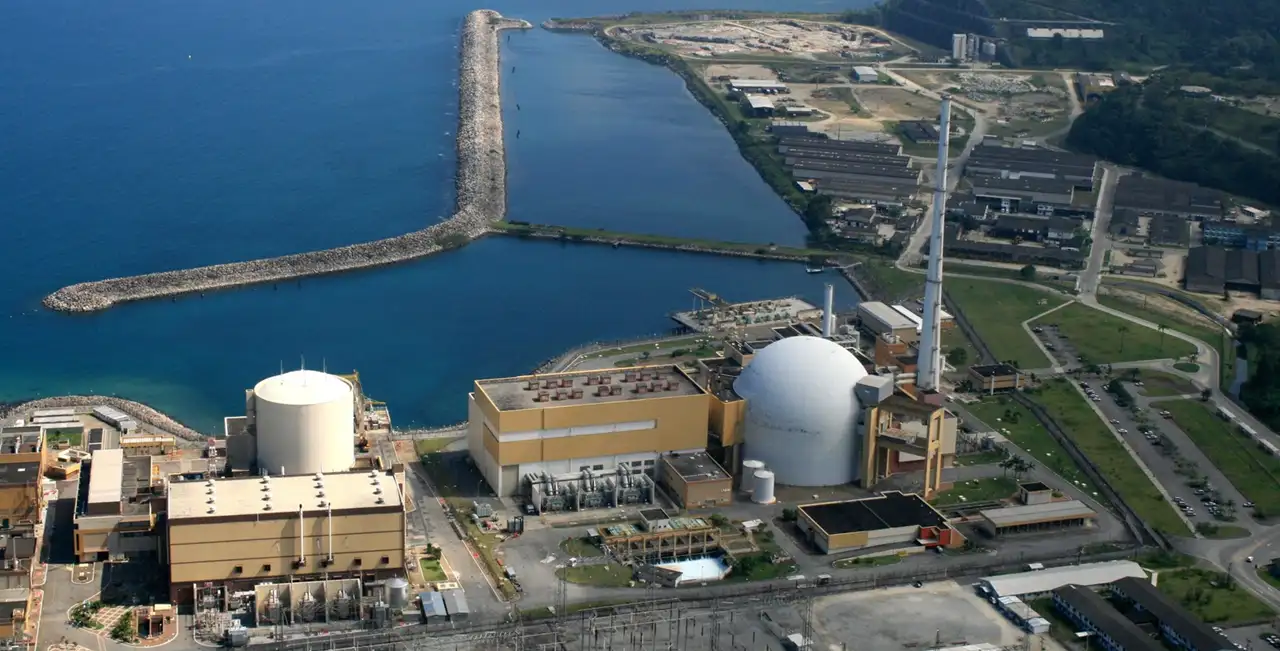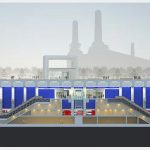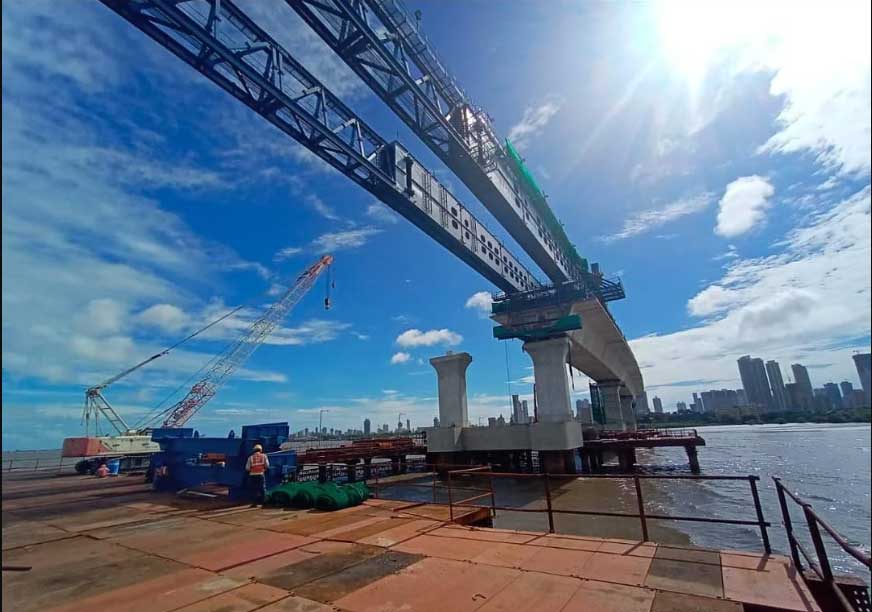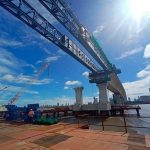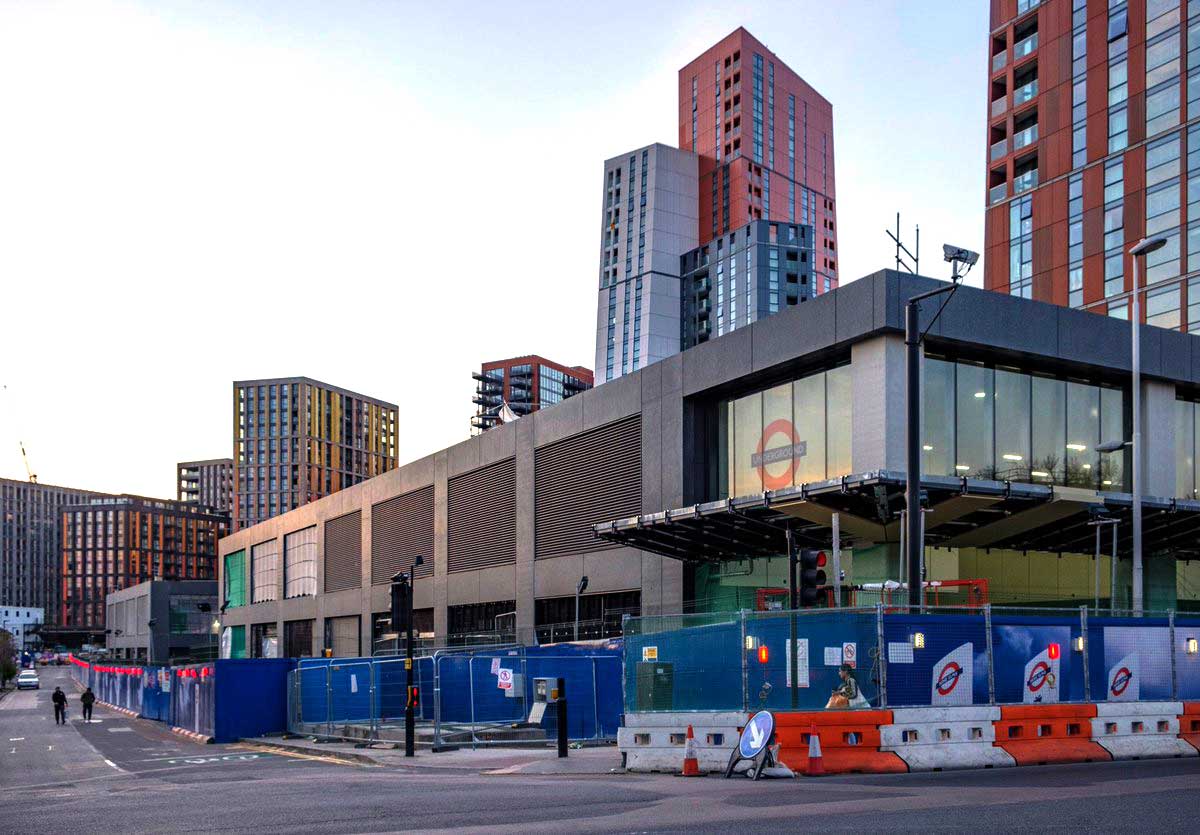Get Shop Drawings, Fabrication Drawings, and Estimation Quickly and Accurately.
With our rebar detailing service, avoid constructability issues, costly delays, and rebar wastage. We enable structural engineers, rebar fabricators, and steel erectors for optimized construction of reinforced concrete structures.
Save efforts and time: Get error-free shop drawings tailored for contractors, subcontractors, manufacturers, and fabricators.
- Competitive and custom pricing
- On time delivery
- Proper communication with clients
- Flexible approach
- Large team of chartered structural engineers

Dhawal Vaidya
VP Commercials
GET A FREE QUOTE TODAY
We will contact you immediately once you submit enquiry.
Sample Work of Bar Bending Schedule for Prestigious Projects
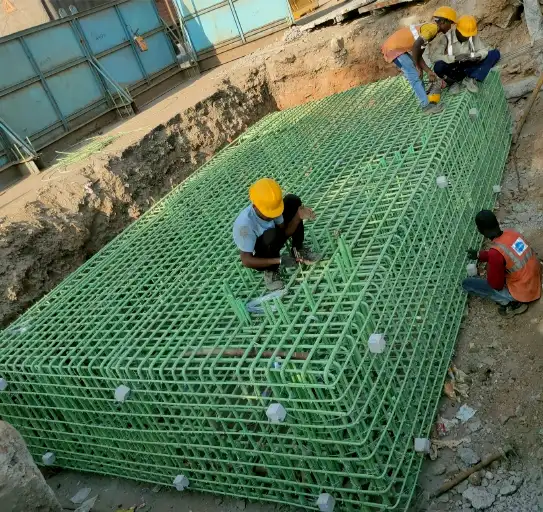
Reinforcement Shop Drawing Detailing
GEM Engserv specializes in precise and meticulous shop drawings for the pre-construction phase of various projects. rebar shop drawings translate and present design information in such a manner that is easy to understand by the site team.
Shop drawings play crucial for beams and columns. It showcases crucial construction and fabrication details, encompassing elements such as size, assembly, shape, material, and installation processes. These drawings serve as the primary tool for contractors, providing essential insights for a seamless construction process.
Look through our project showcase for more details.
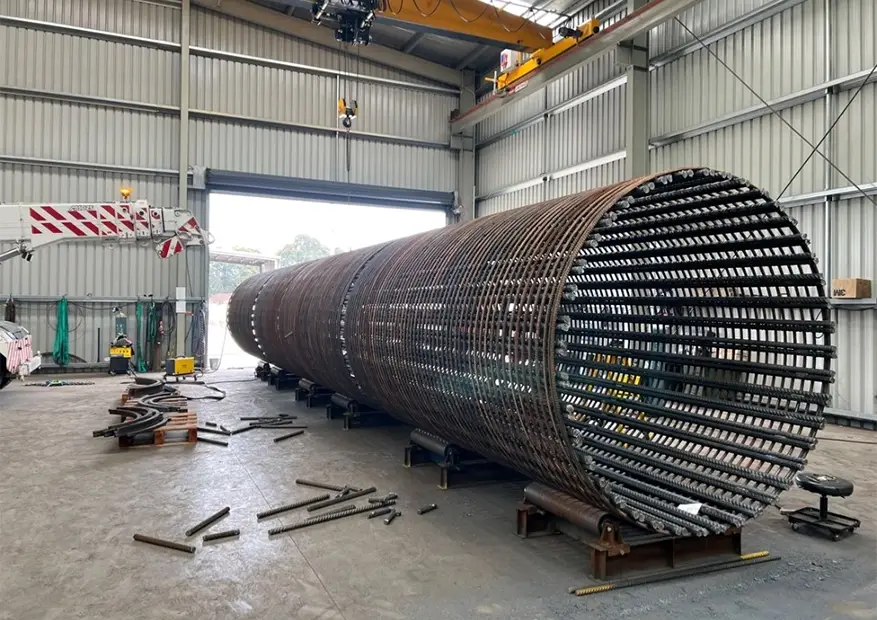
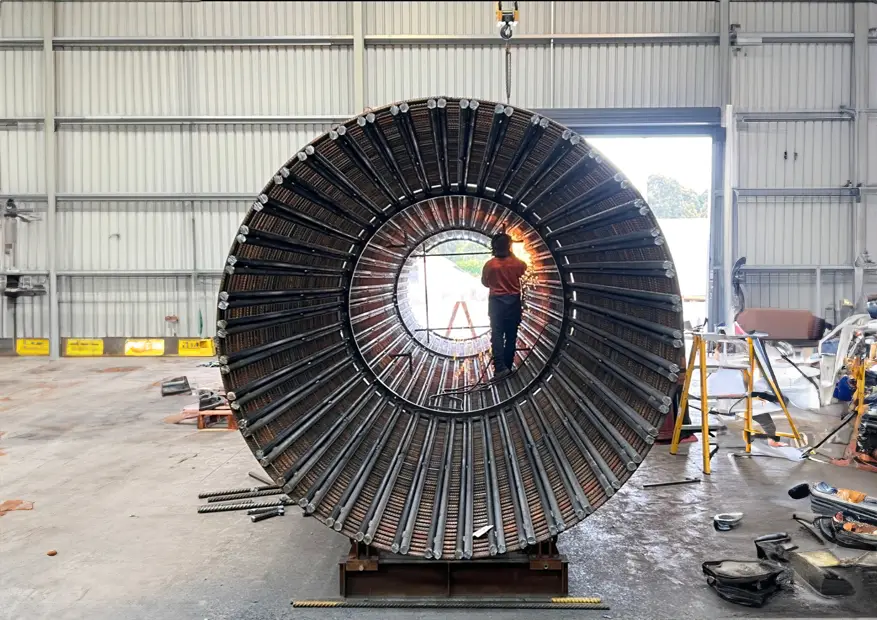
Showcase for our Rebar Detailing and BBS Service
Daewoo E & C
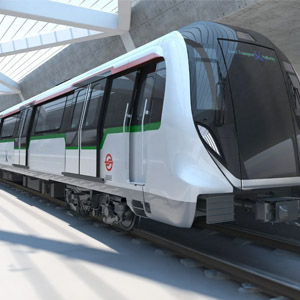
Project:
Singapore Metro
Project Start Date:
2023-10-24
Status:
Ongoing
Scope of Work:
Rebar Shop drawings & BBS
Duffy Chartered Engineers
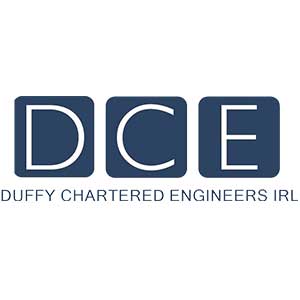
Project:
Dominican College Extension
Project Start Date:
2023-02-14
Status:
Ongoing
Scope of Work:
Rebar detailing
Vector International Ltd

Project:
Fu Shan Public Mortuary at Sha Tin
Project Start Date:
2023-02-13
Status:
Completed
Scope of Work:
Rebar detailing
Godrej Fund Management

Project:
Office at Indira Nagar
Project Start Date:
2023-02-03
Status:
Ongoing
Scope of Work:
Reconciliation of Rebar
Nuclear Power Corporation of India Ltd

Project:
2 X 700 MWe for Kaiga 5 & 6
Project Start Date:
2022-12-23
Status:
Ongoing
Scope of Work:
Preparation of Reinforcement and construction drawings
Empire Contractors
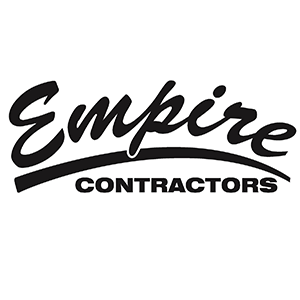
Project:
St. John School Addition
Project Start Date:
2022-09-23
Status:
Completed
Scope of Work:
Rebar detailing
CONFIDENTIAL

Project:
Mumbai Ahmedabad High Speed Rail Project
Project Start Date:
2022-08-01
Status:
Completed
Scope of Work:
REBAR ESTIMATION
Duffy Chartered Engineers

Project:
[4177] Eircom, Block E2
Project Start Date:
2022-05-03
Status:
Completed
Scope of Work:
Rebar detailing service
Terence Froman, Inc
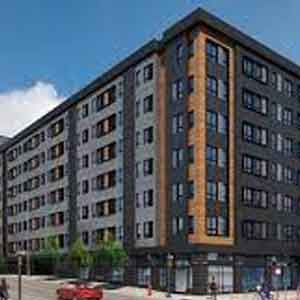
Project:
4301 Chestnut Street
Project Start Date:
2022-04-22
Status:
Completed
Scope of Work:
Preparing Rebar shop drawings
Vector International Ltd

Project:
Anderson Road Quarry site project
Project Start Date:
2022-04-12
Status:
Completed
Scope of Work:
Rebar detailing and BBS Preparation
Aecon Group
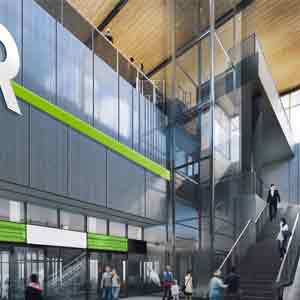
Project:
REM Station
Project Start Date:
2022-03-03
Status:
Completed
Scope of Work:
Rebar Detailing and BBS Preparation
360 Engg, Portugal
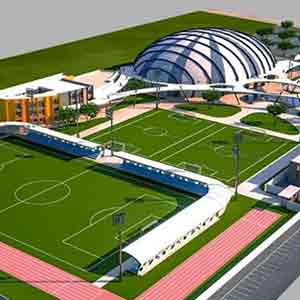
Project:
ACCRA 2023
Project Start Date:
2022-03-01
Status:
Completed
Scope of Work:
Rebar Detailing and BBS Preparation
Epofore

Project:
WALTHAM FOREST TOWN HALL
Project Start Date:
2022-02-21
Status:
Completed
Scope of Work:
Rebar Detailing and Bar Bending Schedule Preparation
T2 Rebar services
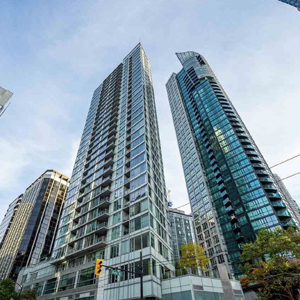
Project:
1188 Burnaby St.
Project Start Date:
2022-01-25
Status:
Completed
Scope of Work:
Rebar detailing and BBS service
Afcons Infrastructure Ltd
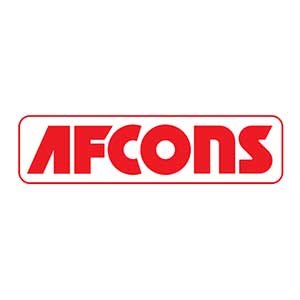
Project:
Missing Link Viaduct
Project Start Date:
2022-01-17
Status:
Completed
Scope of Work:
Preparation of Rebar Shop Drawings
Vector International

Project:
Public Housing Development, Hong Kong
Project Start Date:
2021-12-28
Status:
Completed
Scope of Work:
Rebar detailing and BBS Preparation
T2 Rebar services

Project:
Claremont Residence
Project Start Date:
2021-12-17
Status:
Completed
Scope of Work:
Rebar detailing and BBS preparation
JMC Project (India) Ltd

Project:
Atrium Place- DLF Hines
Project Start Date:
2021-11-27
Status:
Completed
Scope of Work:
Quantification of Rebar
BSA Consultants
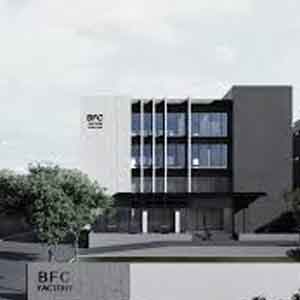
Project:
Cube Factory Project
Project Start Date:
2021-07-19
Status:
Completed
Scope of Work:
Preparation of RCC Shop drawings
Epofore Ltd.
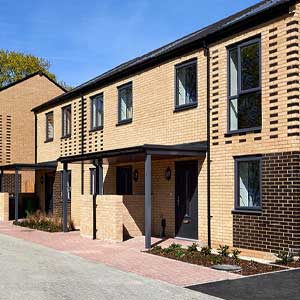
Project:
WCC infill Project
Project Start Date:
2021-06-21
Status:
Completed
Scope of Work:
Preparation of reinforcement shop drawings
Clancy Consulting

Project:
Hunslet road, Block A
Project Start Date:
2021-06-07
Status:
Completed
Scope of Work:
Preparation of reinforcement shop drawings
Duffy Chartered Engineers

Project:
4299 Tullybrook Foundation
Project Start Date:
2021-06-01
Status:
Completed
Scope of Work:
Preparation of reinforcement shop drawings
T2 Rebar Services
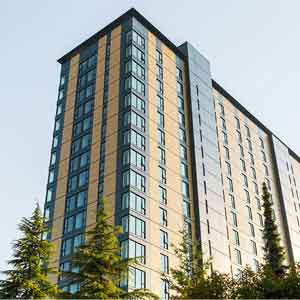
Project:
UBC Brock Commons
Project Start Date:
2021-05-13
Status:
Completed
Scope of Work:
Rebar detailing
Acier DM Steel
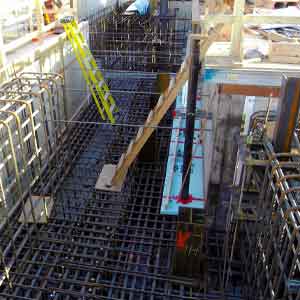
Project:
DMS21-258-MUNICIPAL WORKSHOPS
Project Start Date:
2021-04-01
Status:
Completed
Scope of Work:
Reinforcement Estimation
T2 Rebar Services Ltd
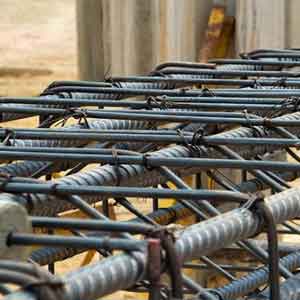
Project:
Edith Cavell School
Project Start Date:
2021-03-18
Status:
Completed
Scope of Work:
Reinforcement Estimation
Acier DM Steel, UAE
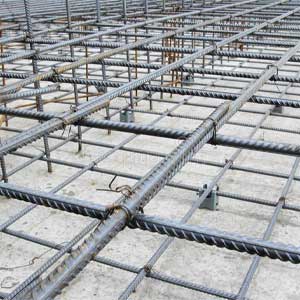
Project:
Various Projects
Project Start Date:
2021-03-11
Status:
Completed
Scope of Work:
Reinforcement Estimation
T2 Rebar Services Ltd
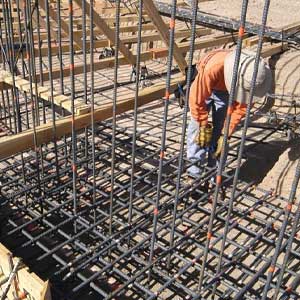
Project:
Edith Cavell School
Project Start Date:
2021-03-04
Status:
Completed
Scope of Work:
Reinforcement Estimation
Duffy Chartered Engineers

Project:
4190 St Nicholas School
Project Start Date:
2021-02-10
Status:
Completed
Scope of Work:
Preparation of Bar Bending Schedule
Rail Vikas Nigam Ltd
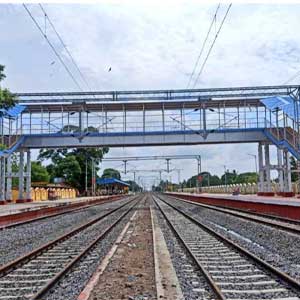
Project:
Railway doubling of MO to BGVN of solapur Division of Central Railway
Project Start Date:
2021-01-07
Status:
Completed
Scope of Work:
Peer review of drawings and design of sub-structure with parallel independent calculations
L&T ECC

Project:
Prestige Jindal City, Bangalore
Project Start Date:
2020-08-12
Status:
Completed
Scope of Work:
Estimate of Welded Wire Mesh drawings
TATA Projects-Daewoo JV

Project:
Tata Mumbai Trans Harbour Link (MTHL)
Project Start Date:
2020-01-02
Status:
Completed
Scope of Work:
Providing Technical Support for Bar Bending Schedule Works in Main Piles at Mumbai Trans Harbour Link Project, Package - II in the State of Maharashtra
Liberty One Steel

Project:
Westgate Tunnel, Australia
Project Start Date:
2019-01-02
Status:
Completed
Scope of Work:
Rebar Detailing & BBS: 15000 MT
Omkar Developers - DhobiGhat WWM
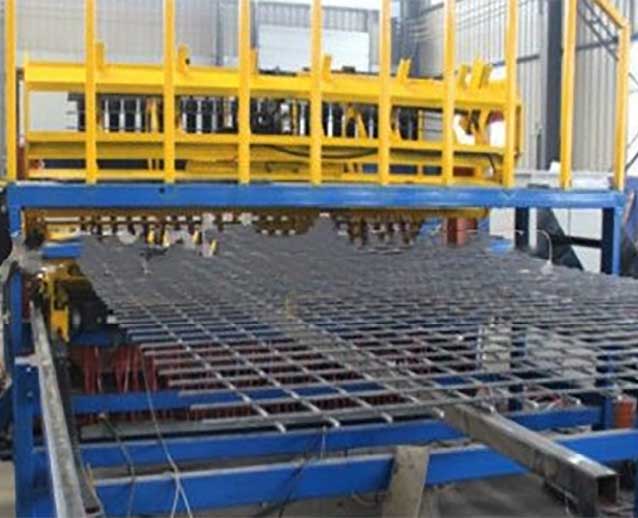
Project:
Welded Wire Mesh
Project Start Date:
2018-09-04
Status:
Completed
Scope of Work:
Providing Mesh detailing drawings
Mahindra Bebanco Developers Ltd.

Project:
Bloomdale
Project Start Date:
2018-02-13
Status:
Completed
Scope of Work:
Preparation of BBS
SD Corporation Pvt. Ltd.
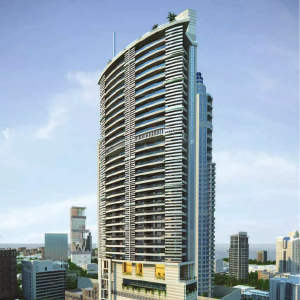
Project:
Imperial IV – Residential Standalone tower
Project Start Date:
2017-12-10
Status:
Completed
Scope of Work:
BBS Checking and Reinforcement Estimation
Pratibha Industries Ltd.

Project:
Nikoo Homes Project Site
Project Start Date:
2017-03-21
Status:
Completed
Scope of Work:
Calculate quantity & do reconcile the quantity for Reinforcement Shuttering and Concrete works
Stup Consultant Pvt. Ltd.
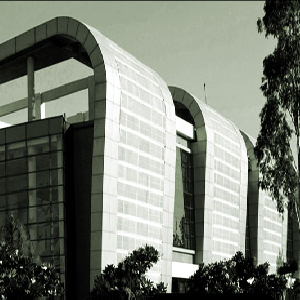
Project:
IT Park
Project Start Date:
2016-12-28
Status:
Completed
Scope of Work:
Preparation of BBS & Quantification reinforcement
Konkan Railway Corporation Limited

Project:
ROHA-VEER doubling
Project Start Date:
2016-07-25
Status:
Completed
Scope of Work:
Drafting of 2D Drawings
Pratibha Industries Limited

Project:
Tata Amantra
Project Start Date:
2016-04-23
Status:
Completed
Scope of Work:
Preparation of BBS & Certification
Epofore
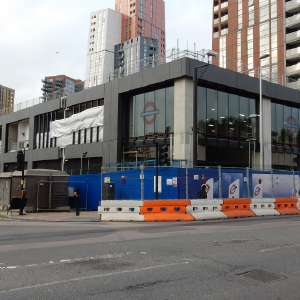
Project:
Battersea & 9 ELMS Underground Station
Project Start Date:
2016-01-13
Status:
Completed
Scope of Work:
Rebar Detailing & Bar Bending Schedule: 13000 MT
L&T- ECC (L&T Construction)

Project:
Oberoi Sky City
Project Start Date:
2016-01-10
Status:
Completed
Scope of Work:
Preparation of Shop drawings and BBS
Prestige Group / Villa Land Developers Pvt. Ltd.

Project:
Prestige Summerfields
Project Start Date:
2015-10-02
Status:
Completed
Scope of Work:
"Preparation of Bar BendingSchedules (BBS),shop drawings required for cut and bend purpose & quantification of reinforcement steel"
Lodha Group
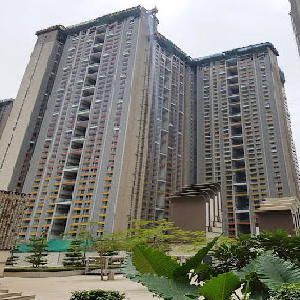
Project:
Lodha Estrella
Project Start Date:
2015-08-21
Status:
Completed
Scope of Work:
Preparation of Bar Bending Schedules
Leighton India Contractors Pvt. Ltd.

Project:
I1252 – DLF Camellias
Project Start Date:
2015-04-23
Status:
Completed
Scope of Work:
Measurement of GFC Structural drawings and Prepration of BBS
Mahindra Lifespaces Developers Ltd.

Project:
Vivante-Andheri, ACME – Sakinaka and Kandivali
Project Start Date:
2015-03-12
Status:
Completed
Scope of Work:
Preparation of Bar Bending Schedules
JMC Projects (India) Ltd.

Project:
Raheja Reflection Phase II
Project Start Date:
2015-01-23
Status:
Completed
Scope of Work:
Preparation of Bar Bending Schedules
Simplex Infrastructures Limited
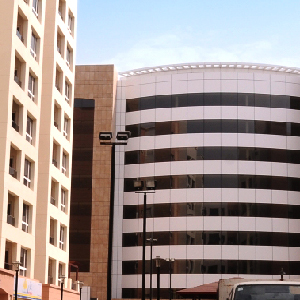
Project:
The Park
Project Start Date:
2015-01-07
Status:
Completed
Scope of Work:
Preparation of Rebar Shop drawings and bar bending schedules
Hindustan Construction Company Ltd.
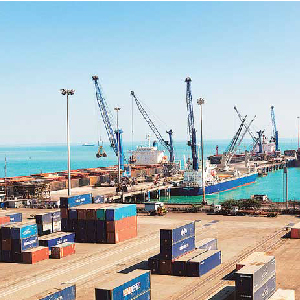
Project:
Fourth Container Berth
Project Start Date:
2014-12-26
Status:
Completed
Scope of Work:
Quantity Survey and preparation of BOM and BBS services
Ramboll India Pvt. Ltd.
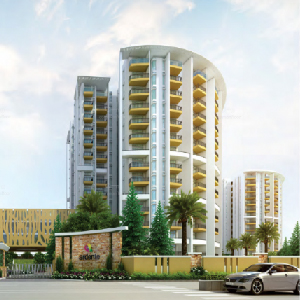
Project:
Pine Grove Project
Project Start Date:
2014-10-21
Status:
Completed
Scope of Work:
Rebar deatailing & BBS
Tata Housing Development Company Ltd
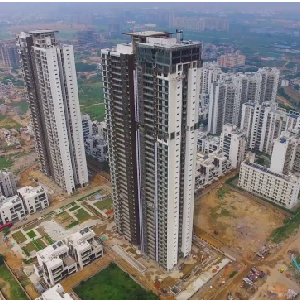
Project:
Primanti
Project Start Date:
2014-06-26
Status:
Completed
Scope of Work:
Preparation of Bar Bending Schedules
Ramboll India Pvt. Ltd.
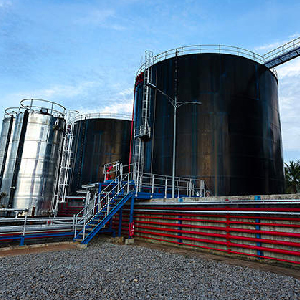
Project:
BWSC North Lincs – Industrial
Project Start Date:
2014-04-06
Status:
Completed
Scope of Work:
QS Services
Mahindra Lifespaces Developers Ltd.
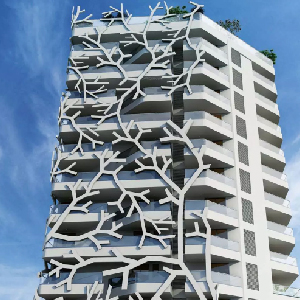
Project:
L’Artista
Project Start Date:
2013-10-14
Status:
Completed
Scope of Work:
BBS services
Gammon Realty Ltd.
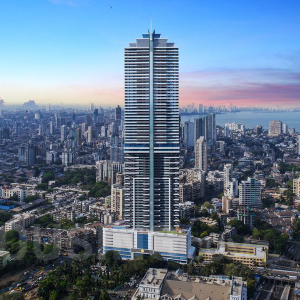
Project:
Nathani Heights
Project Start Date:
2013-02-20
Status:
Completed
Scope of Work:
Rebar Shop drawings and BBS
L&T Construction
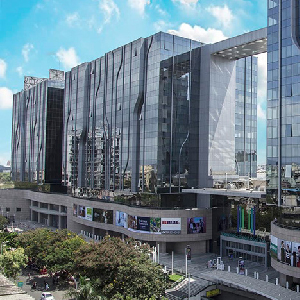
Project:
Seawoods Railway Station
Project Start Date:
2012-03-01
Status:
Completed
Scope of Work:
Preparation of Bar Bending Schedule
Epofore Limited
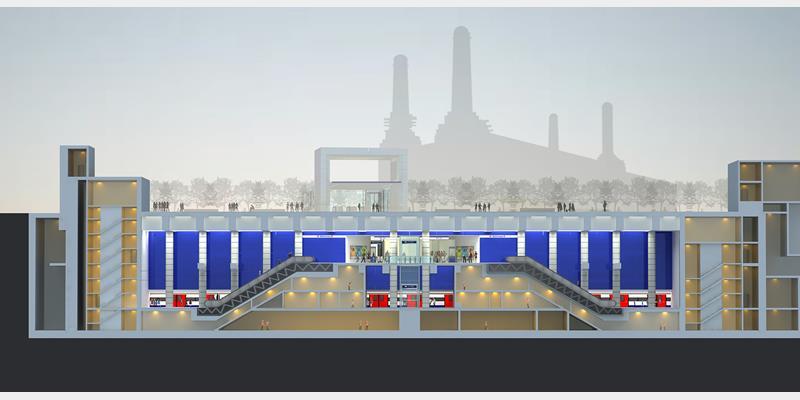
Project:
Battersea Station, London
Project Start Date:
2011-11-30
Status:
Completed
Scope of Work:
Rebar Shop drawings & BBS
METHODOLOGY

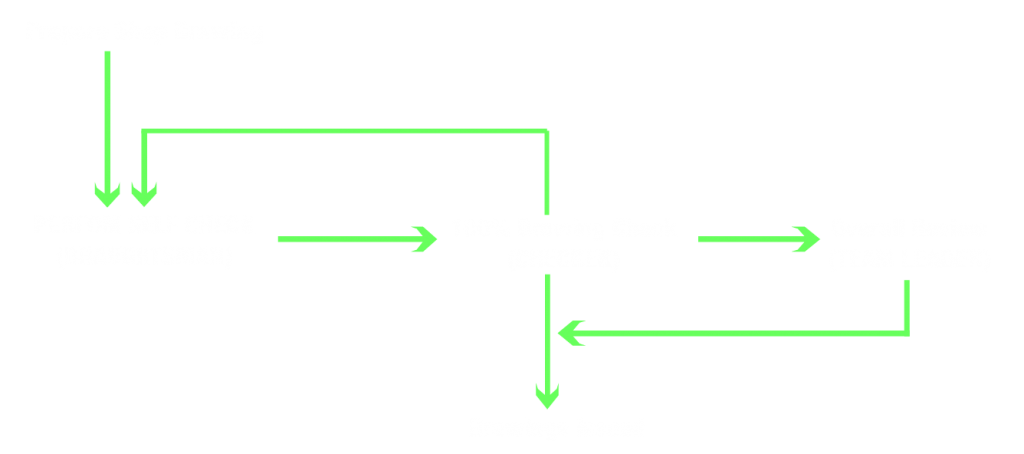
- Detailing team works in a three-level hierarchical structure
- Expertise in accurate rebar detailing and takeoffs
- Adept at handling large projects and various reinforcement detailing of structural elements like Raft slabs, Foundations, Shear Walls, Columns, Beams, Staircases, Metal Deck slabs, Bridge Piles, Pile-caps, Piers, Segments etc. Welded Wire Mesh detailing
Easily Understand fabrication details, assembly from shop drawings
GEM Engserv with its team of in-house rebar detailers, rebar drafters, and rebar designers gives attention to clients’ requirement and deliver reinforcement drawing with 3-level checks.
Our team has delivered more than 2,50,000 metric tons of rebar detailing across the US, Canada, the UK, Australia, Israel, Singapore, South Africa, and India. Specialized Rebar Detailing Services with LOD 400 accuracy, we help the contractors to visualize the structures for prefabrication and rebar placement on site.
- Eliminates rework due to placing rebar in wrong layers with detailed rebar arrangement sections.
- Guaranteed timely delivery of Bar Bending Schedules
- No communication gaps and coordination errors. With us, achieve seamless information transfer.
- With BBS, get the rebar placements (ideas of different sizes of bars, bend, and length of bars) in structure even before any rebar is bent or sheered
- High-quality construction documentation for reinforced concrete structures
Our Rebar Detailers are experts at
- Rebar shop drawings
- Rebar 2D modeling
- Bar listing in ASA format
- Total rebar estimation
- Foundation details
- Footing detailing
- Bar bending schedules
- Roof truss and joint details
- Concrete masonry detailing
- Retaining walls detailing
- Quality take-offs & As-built drawings
Get an accurate rebar estimation for your project bids with our rebar takeoff service. We deliver accurate rebar placing drawings for Foundations, Superstructures, Bridges, Viaducts, Marine terminals, Power plants, Wastewater treatment plants, Mass transit systems, highways, Public schools, etc.
We always achieve the construction-ready level of accuracy (LOD400) and prepare information-rich detailed rebar designs.
Get high-quality reinforced concrete detailing drawings quickly and accurately working on British Standard (BS8666, BS8110), American Concrete Institute (ACI135, AC1318), Euro Code (EN1992-1-1), Australian (AS 3600), Indian (IS2502, IS456, IS13920, SP34) to suit your requirement.
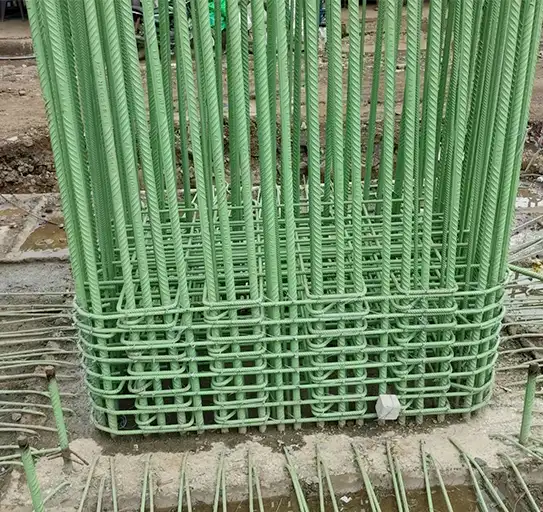
Rebar Placement Drawings
The bar bending schedule is a structured presentation of reinforcement bars in a tabular format. It is typically provided for each specific type of reinforced concrete construction work.
The bar bending schedule simplifies the process for site engineers to examine and confirm the cutting length and bar bending during on-site inspections.
Plan Construction Techniques / Design Intent referring to the Shop Drawings
How we work:
- Receive Project-specific information which includes reinforcement summaries, construction programs, pour sequence, location of construction joins, and project deadlines.
- After having a detailed study of the project with given standards, if any data is missing, we raise query to the client for RFI (Request for the information).
- Mutually agreeing to your delivery programme; we then provide you with a cost estimate for our deliverables.
- Two-stage checking involved – Firstly, our detailing work is checked in-house to ensure high-quality is maintained by the detailer; and then secondly checked by our chartered structural engineer before being delivered to you.
- Submission of the shop drawings and BBS as per the committed date for further approval from the client with quality checks.
- Reinforced Concrete details (RCD) and bar bending schedules is presented with title block and drawing numberings to suit your project requirements.
- All work is executed under the supervision of chartered structural engineers.
Whether the project size is 1 ton or 10,000 tons, be rest assured that our team will deliver the highest quality of reinforcement detailing services.
Target Sector
- Residential
- Industrial
- Commercial
- Hotels
- Roads & Bridges
- Substations
- Underground Metrol Rail
- Powerplants
Experience in International Standards
- American Concrete Institute (ACI135, AC1318)
- Euro Code (EN1992-1-1)
- British Standard (BS8666, BS8110)
- Australian (AS 3600)
- Indian (IS2502, IS456, IS13920, SP34)
SERVICES
Rebar Foundation Details
Rebar Concrete Shop Drawings
Millwork Rebar Detailing
Rebar Placing Drawings
Precast Rebar Detailing
As-Built Drawings
Rebar Estimation
Rebar Scheduling
Bar Bending Drawings And Schedules
Precast Rebar Detailing
Retaining Wall Detailing
Structural Components Detailing
Roof Truss And Joint Detailing
Constructability Model And Reviews
Grade Beam Detailing
Footing Detailing
RC Detailing Service provided across geographies
Eastern Region of USA
Connecticut Massachusetts Boston New York New Jersey Pennsylvania New Hampshire Florida Maryland Virginia Rhode Island West Virginia South Carolina North Carolina Ohio Washington DC Georgia Michigan Indiana
Canada
Ontario Manitoba British Columbia Alberta Quebec
Central Region of USA
Illinois Chicago Tennessee Iowa Kansas Texas
Mountain & Pacific Region of USA
California Irvine Colorado Arizona Nevada Washington


