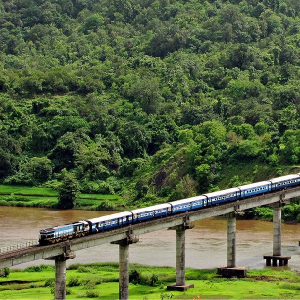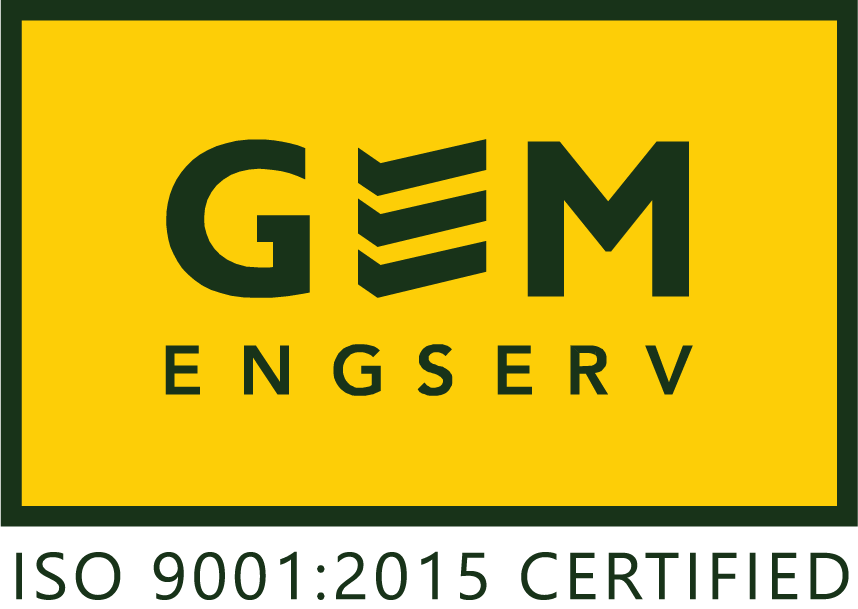Enquire to receive our proposal today!
Our Business Development Manager will call you instantly to understand your requirement

Translating design concepts into precise and accurate drawings
At GEM, we understand that robust structural design is the backbone of any successful construction project. We are committed to ensuring the safety, stability, and longevity of your structures, whether they are buildings, bridges, or complex industrial facilities.
Discuss your structural design requirements with our experts.
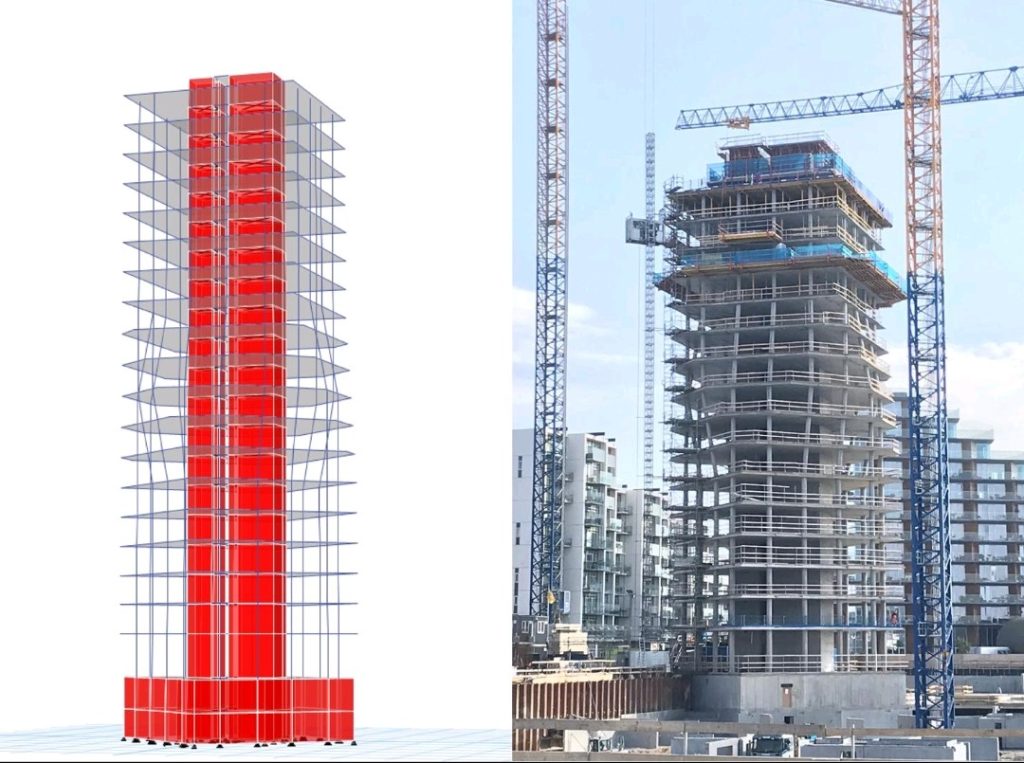
GEM offers a wide range of structural design services tailored to meet the unique needs of various sectors. Our expertise includes:
- Structural Drawings: Detailed and precise drawings for construction.
- Building Design: Structural design for residential, commercial, and institutional buildings.
- PSC Girder Bridges: Specialized design for Prestressed Concrete girder bridges.
- Steel Girders: Design and analysis of steel girder structures.
- Industrial Buildings: Robust structural solutions for industrial facilities and plants.
- Water Retaining Structures: Design for tanks, reservoirs, and other hydraulic structures.
- CFC or Working Drawings: Comprehensive drawings for construction and fabrication.
In India, The detailed project reports often include structural design, GEM advises preparing structural designs after the approval of General Arrangement Drawings or close to the construction phase to avoid costly changes. This ensures that designs are based on finalized plans and site conditions.
Trusted by Reputed Brands:
Structural Engineers at GEM carries rich experience working on critical infrastructure projects such as the structural design of bridges, commercial establishments, residential complexes, shopping centers, educational institutions, places of worship, medical facilities, the hospitality industry, and conducting peer reviews.
SOFTWARE: MIDAS Structure, STAAD Pro,CSI Bridge, SAP 2000, ETABS, SAFE, RCDC, AutoCAD, and STRUDS
STANDARDS: IS 456, IS 800, IRS (Bridge Rules, Concrete bridge code), IRC6, IRC112 (All other relevant standards), ISO 9001-2005 (For Quality), OHSAS 18001, IS 45001 (For Safety)
Trusted by Reputed Brands:
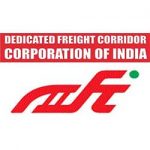
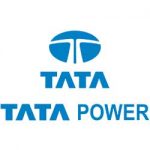
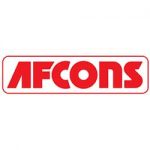
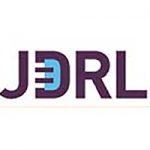
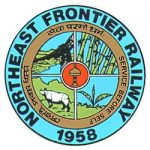
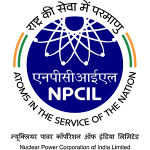
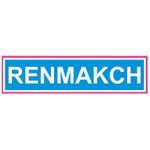
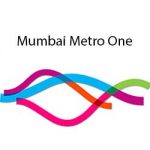

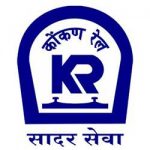
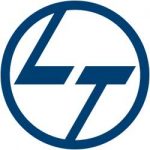
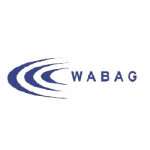
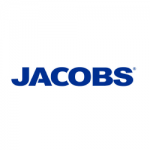
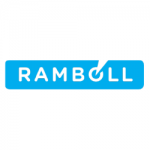
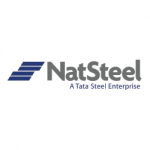
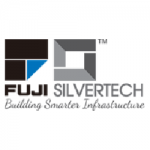
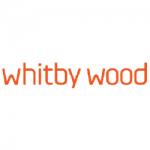
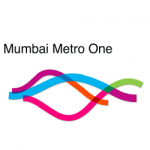
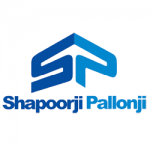


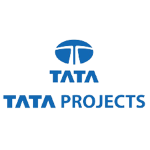
Services
- Design of Bridges and Buildings
- Design of temporary arrangements
- Peer review of design of buildings
- Pre Bid Design for EPC Projects
- Peer review of bridge designs
- Design of equipment foundation
- Value Engineering
- Design Modeling and Simulation

Ranjit Patil
Vice President - Structural Design and Rebar Detailing
Get Accurate Structural Designs of the Architectural Concepts
To ensure the highest quality of work, GEM employs a variety of sophisticated structural analysis methods.
Why Partner with GEM for Your Structural Design Needs?
- Vast Experience: Decades of experience in structural design and project management consultancy across India.
- Skilled Team: A dedicated team of technical experts, structural designers, and engineers.
- Advanced Technology: Utilization of cutting-edge software like STADD Pro and advanced analytical tools.
- Quality Assurance: Rigorous quality control processes to ensure accuracy and compliance with Indian Standards (IS), Indian Roads Congress (IRC), and other relevant codes.
- Client-Centric Approach: We prioritize your project goals, delivering tailored solutions that are both innovative and practical.
Let GEM provide the robust engineering solutions your project deserves
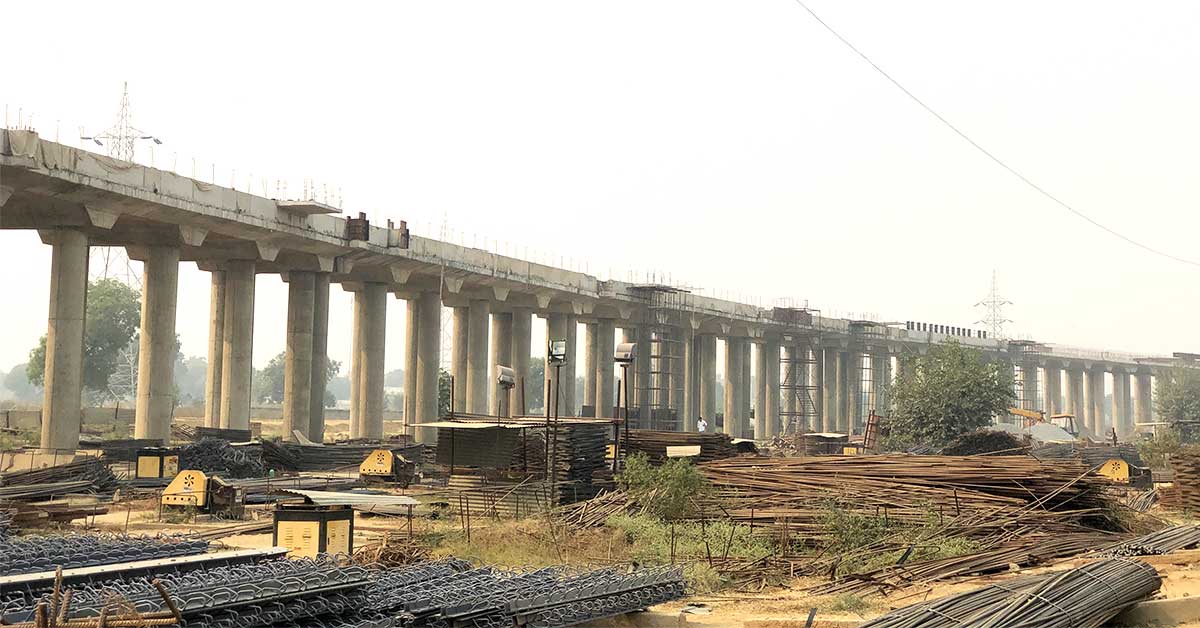
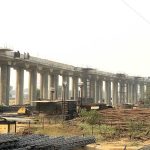
New Boraki-Dadri for Eastern Dedicated Freight Corridor
DADRI RFO - 126m LONG RAILWAY VIADUCT
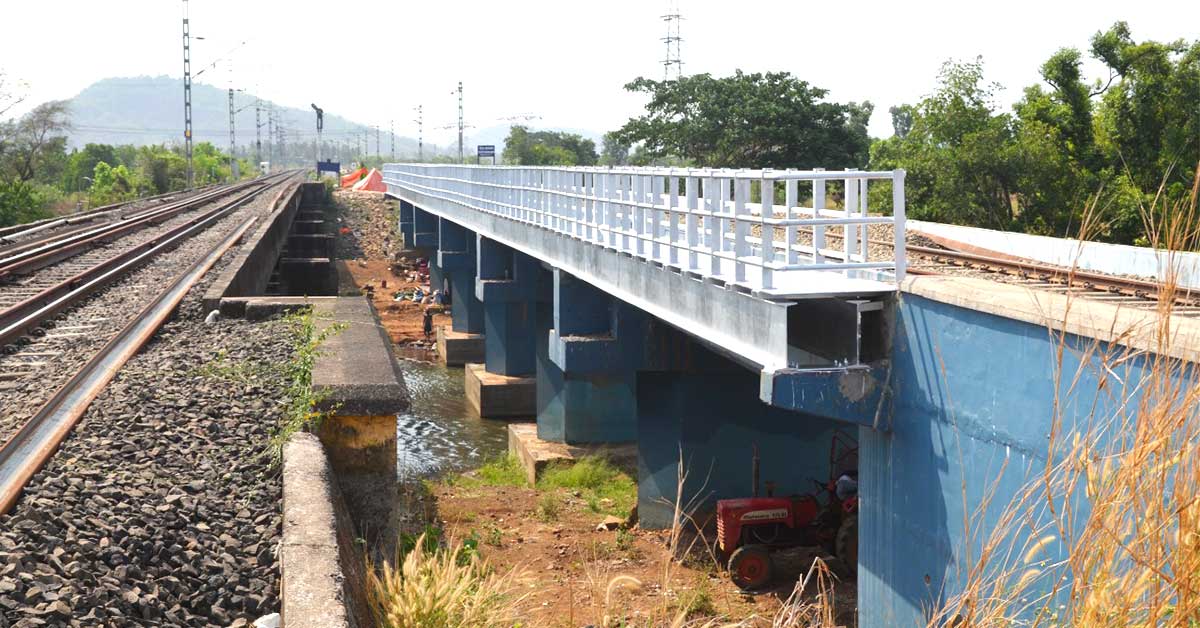
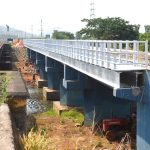
Roha-Veer Doubling Project
GHOD MANGAON BRIDGE - 6 x 12.2m SPAN
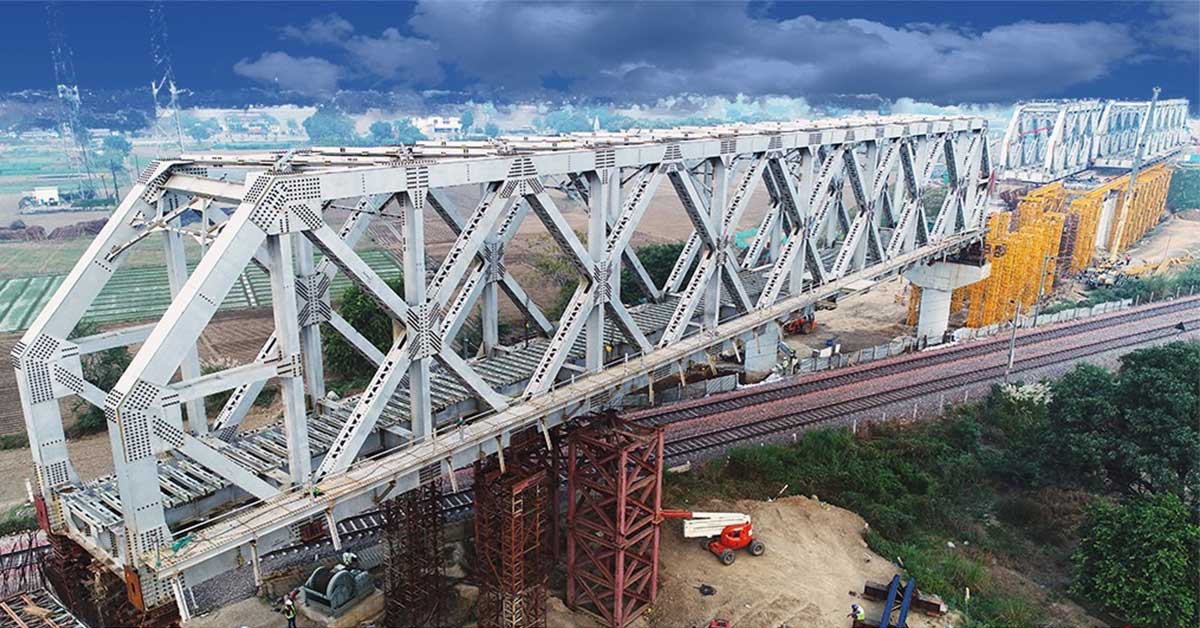
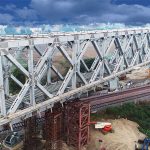
Railway Flyover's at Etawah and Bhaupur
ETMJ-4 - 142m long railway flyover
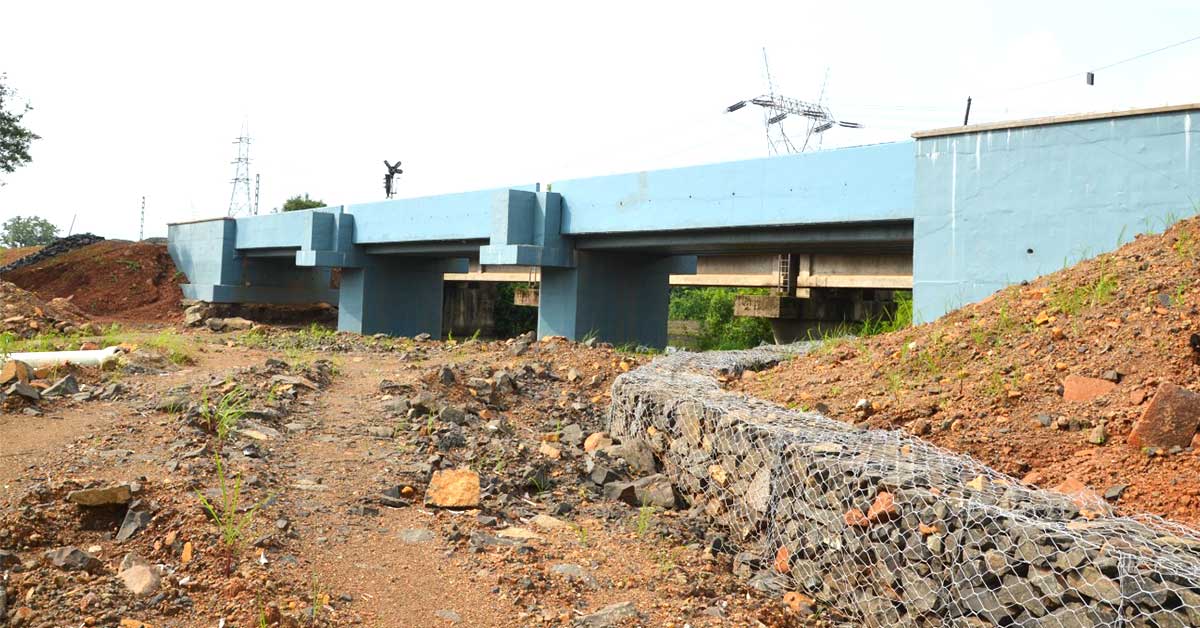
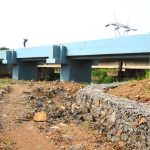
Roha-Veer Doubling Project
GODI – II BRIDGE - 3 x 12.2m SPAN
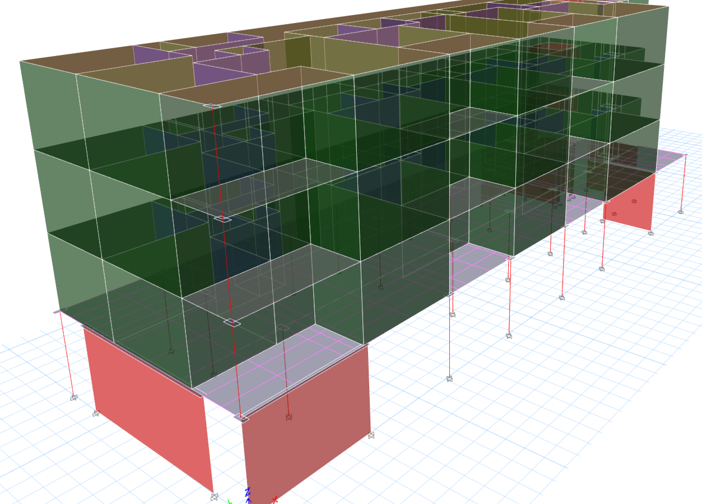
Building Configuration:
G+5 (Provision for 9) Storied Twin Building
Design Loads:
Designed for Wind & Seismic in addition to DL, SIDL and LL.
Details of structure:
- Foundations – Combined & Isolated Footings
- Column + Shear Wall + Beam structure from footing
Standard:
Eurocode

Building Configuration:
4 Basements + Ground + 13 Storied Residential RCC Building.
Design Loads:
Designed for Wind & Seismic in addition to DL, SIDL and LL
Details of structure:
- Foundations: Combined & Isolated Footings
- Up to Podium Level: – Column + Beam Structure
- Above Podium Level – PT Transfer Beam and Shear Walls + Beam structure.
Standard:
Indian Standards

Building Configuration:
G+5 (Provision for 9) Storied Twin Building
Design Loads:
Designed for Wind & Seismic in addition to DL, SIDL and LL.
Details of structure:
- Foundations – Combined & Isolated Footings
- Column + Shear Wall + Beam structure from footing
Standard:
Indian Standards

Ability to delivery challenging assignments in new sectors

We have structural design engineers from premier engineering institutions

Engineers trained in audit of quality of construction & structural behavior carry out the inspection

Association with reliable agencies for NDT

Experts with design, construction & audit experience to guide & mentor the team
SOFTWARE: STAAD PRO / ETABS / SAP 2000 / CSI BRIDGE / SAFE / CADS-RC
Methodology of Static Analysis in STADD Pro:
On Hand Computation
- Slope Deflection
- Moment Distribution
- Three Moment Equation
- Kani’s Method
- Column Analog
Computer Algorithms: Numerical
- Matrix Operation
- Finite Element Application (FEM)
- Gauss Jordan/ Newton Rapson
- Eigen Solution
- Response Spectrum
STADD Geometric Modeling: Static Analysis
- Self Weight
- Joint Loads
- Concentrated Load & Moments
- Support Displacement Loads
Member Loads
- Uniform Force & Moment (Full / Partial) (d1, d2, d3)
- Concentrated Force & Moment (d1, d2)
- Floor Load & Area Load (new GX, GZ Floor Load)
- Linear Varying & Trapezoidal Load
- Pre-Stress / Post-Stress Load
- Hydrostatic Trapezoidal Load
- Temperature Load (x, y, z) Fixed End Load
Moving Loads
- Class-A
- Class-2A
- Class-3A
- Class-70R
- 25 T Loading
- 32.5 T Loading
Specification of Loads in STADD
- Plate Element Loads
- Pressure (Full / Partial)
- Concentrated Force (x, y)
- Trapezoidal & Hydrostatic Trapezoidal Load
Surface Element Pressure Generated Loads
- Wind Load
- Seismic Co-efficient Method
- Moving Load
Dynamic Loads
- Time History
- Response Spectrum
Showcase for Structural Consultancy Services
Rail Vikas Nigam Limited
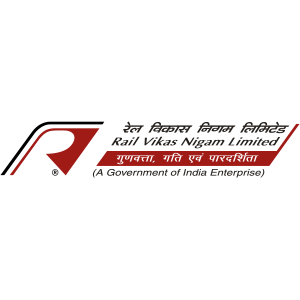
Project:
Foundation Design Review – Ganga Bridge no. 111
Project Start Date:
2023-03-20
Status:
Ongoing
Scope of Work:
Foundation Design Review
PILO Foundation
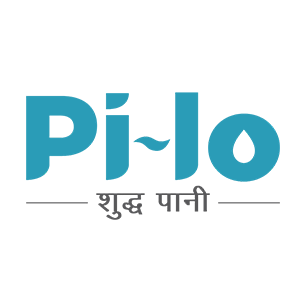
Project:
500KLD STP at Nanded
Project Start Date:
2023-03-15
Status:
Completed
Scope of Work:
Design of Tank
SLNS Earthmovers and Contractors
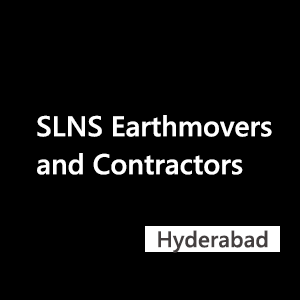
Project:
Bridge Design Works
Project Start Date:
2023-02-08
Status:
Ongoing
Scope of Work:
Bridge Design Works
Safeway Concessions

Project:
Bridge Inspection Package 7-8-9
Project Start Date:
2023-01-05
Status:
Ongoing
Scope of Work:
Bridge inspection & repair methodology
Holistic Technoengineers Pvt Ltd
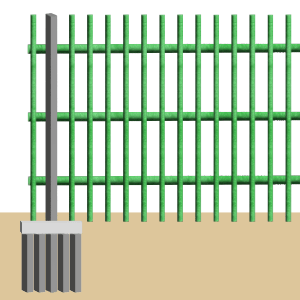
Project:
Various projects of Indian Railways
Project Start Date:
2022-12-15
Status:
Completed
Scope of Work:
Design of Bahuballi (Engineered bamboo) Fencing
Nacala Logistics

Project:
Railway line between Nkaya and Nacala
Project Start Date:
2022-11-23
Status:
Ongoing
Scope of Work:
Structural Capacity Evaluation of bridges
Planquadrat India Pvt Ltd
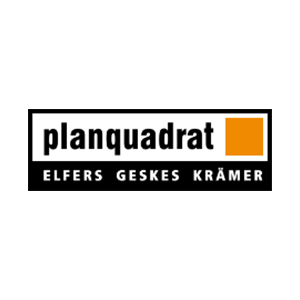
Project:
Oberoi Experience Centre
Project Start Date:
2022-11-10
Status:
Ongoing
Scope of Work:
structural design engineering
Safeway Concessions

Project:
Package – 9 – Jetpur-Porbandar
Project Start Date:
2022-11-10
Status:
Ongoing
Scope of Work:
Bridge Inspection
Rail Vikas Nigam Limited
Project:
1) RSI – Bridge No. 9
2) RSI – Rail cum Road Bridge
Project Start Date:
2022-11-04
Status:
Ongoing
Scope of Work:
1) Rail structure Interaction analysis of Bridge No. 9
2) Proof Checking Of Rail Structure
Rail Vikas Nigam Ltd

Project:
CBE Mumbai – RVNL Nagpur, Yavatmal – Nanded New BG Line
Project Start Date:
2022-08-01
Status:
Ongoing
Scope of Work:
1) Bridge Design services
2) Proof Checking
SRC Company Infra Pvt Ltd.
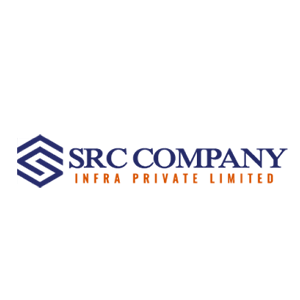
Project:
Railway Siding project of Yadadri Thermal Power Station
Project Start Date:
2022-07-28
Status:
Ongoing
Scope of Work:
Design of PCC substructure for bridges
JSW Jaigarh Port Limited
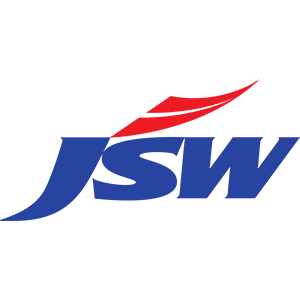
Project:
Bhoke, Digni & Karbude Siding
Project Start Date:
2022-07-20
Status:
Completed
Scope of Work:
Design and Feasibility Review
RENMAKCH India Pvt. Ltd.
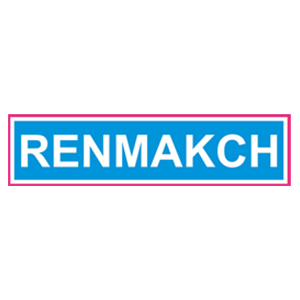
Project:
NBT at GMRCL
Project Start Date:
2022-07-19
Status:
Completed
Scope of Work:
Structural Design and Civil Foundation Drawings and Estimation for Cost of Civil Foundation Drawings for - Bogie Testing Machine
Afcons Infrastructure Ltd
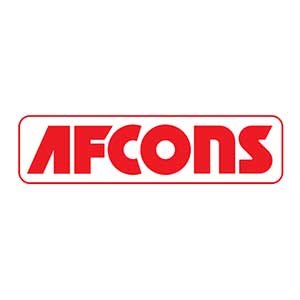
Project:
Rural water supply -Varanasi Division
Project Start Date:
2022-06-17
Status:
Ongoing
Scope of Work:
Proof checking of Structural design & drawing of Over Head Tank, Quantity Estimation and Design Optimization
Safeway Concessions
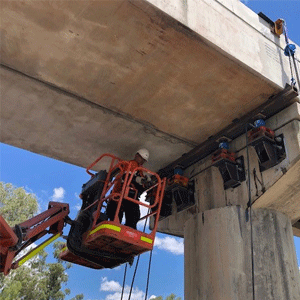
Project:
Bearing Replacement – Safeway
Project Start Date:
2022-06-08
Status:
Completed
Scope of Work:
Methodology for Damaged rocker bearing
Sanghvi Parsssva Group of Companies
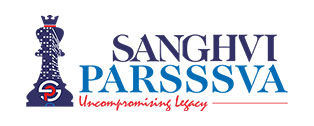
Project:
LGS Design – Malad
Project Start Date:
2022-02-25
Status:
Completed
Scope of Work:
Providing Design & Project Management services
Pilo Shudh Pani Seva Foundation

Project:
Cordite Ordinance Plant
Project Start Date:
2022-01-21
Status:
Completed
Scope of Work:
Providing Structural design services
Shapoorji Pallonji Infra structure Capital Company Pvt. Ltd
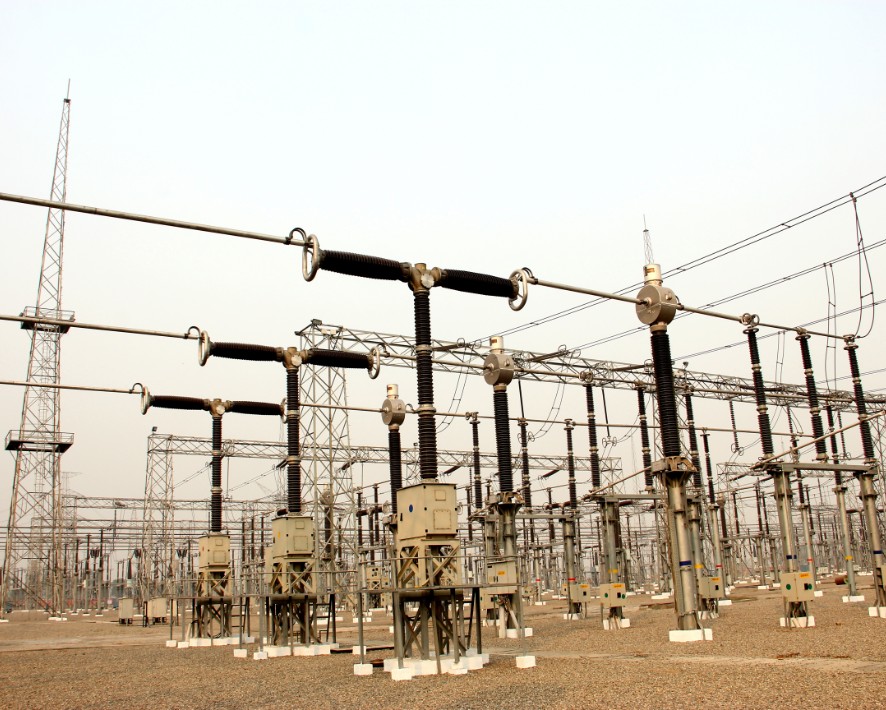
Project:
33 KV Substation and Portal substation facility – NHDP Phase IVB -Package – II
Project Start Date:
2021-10-07
Status:
Completed
Scope of Work:
Design basis report, detailed design, design calculation
Marian Projects Pvt. Ltd.
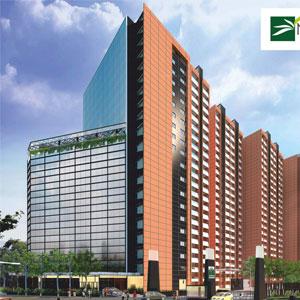
Project:
Marian Park
Project Start Date:
2021-09-02
Status:
Completed
Scope of Work:
Providing Engineering Designs
Tata Projects Ltd.
Project:
WDFCCIL for CTP-11 Project
Project Start Date:
2021-09-01
Status:
Completed
Scope of Work:
1) Temporary Works Design
2) Technical advisory service
3) Value Engineering service
4) Geo-technical Advisory
Gyouryself Consulting Engineers
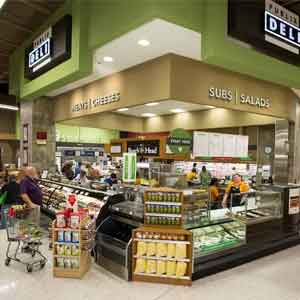
Project:
Supermarket for Lidl and Lydney
Project Start Date:
2021-07-02
Status:
Completed
Scope of Work:
Design of the Steel frame and foundations and General Arrangement Drawings.
North Central Railway
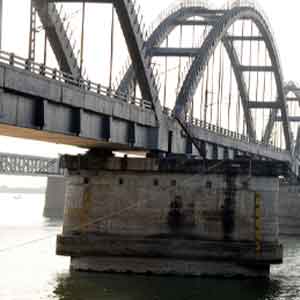
Project:
Rehabilitation of Arch Bridge No. 1308/1 DN Line in AGC-DHO section
Project Start Date:
2021-06-25
Status:
Completed
Scope of Work:
Structural design and preparation of detailed drawings
IBI Group India Pvt. Ltd
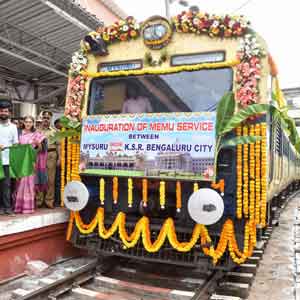
Project:
Bengaluru Suburban Rail (KRIDE)
Project Start Date:
2021-05-20
Status:
Completed
Scope of Work:
Providing Civil & Structural Expert advisory
Fuji Silvertech Concrete Pvt. Ltd
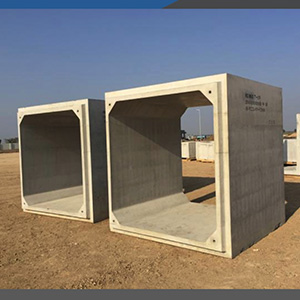
Project:
CTP -13 – Precast Box Culvert
Project Start Date:
2021-05-13
Status:
Completed
Scope of Work:
Preparation of Design & GAD
Tata Projects Limited
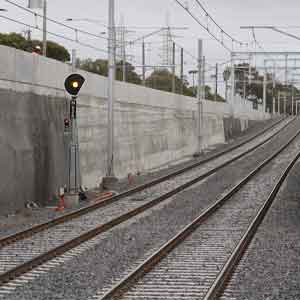
Project:
DFCC CTP-11 JNPT to Vaitarana – Retaining Walls
Project Start Date:
2021-04-29
Status:
Completed
Scope of Work:
Suggesting Value Engineering
Dedicated Freight Corridor Corporation of India Ltd
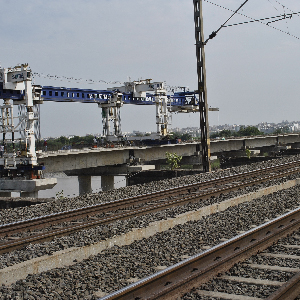
Project:
Asaoti-Palwal block section
Project Start Date:
2019-11-03
Status:
Completed
Scope of Work:
Proof Checking of Launching scheme of Rail bridge
Shapoorji Pallonji Development Managers Pvt. Ltd.
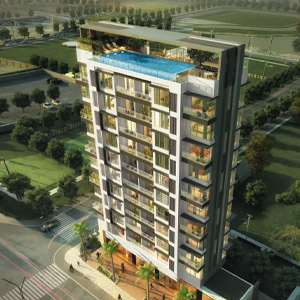
Project:
Ariisto Glory
Project Start Date:
2019-05-02
Status:
Completed
Scope of Work:
Peer Review
Dedicated Freight Corridor Corporation of India Ltd
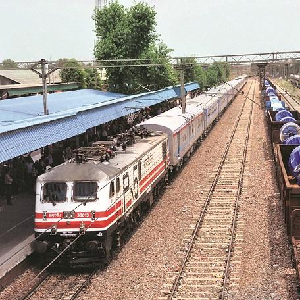
Project:
Boraki-Dadri for Eastern Dedicated Freight Corridor
Project Start Date:
2019-02-04
Status:
Completed
Scope of Work:
Proof Checking of Structural design of Rail Flyover & approach Viaduct
Dedicated Freight Corridor Corporation of India Ltd
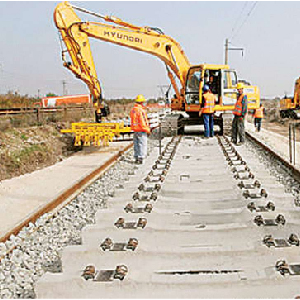
Project:
ETMJ-4 and Bhaupur
Project Start Date:
2019-01-17
Status:
Completed
Scope of Work:
Peer Review of design drawings
Jaigarh Digni Rail Limited
