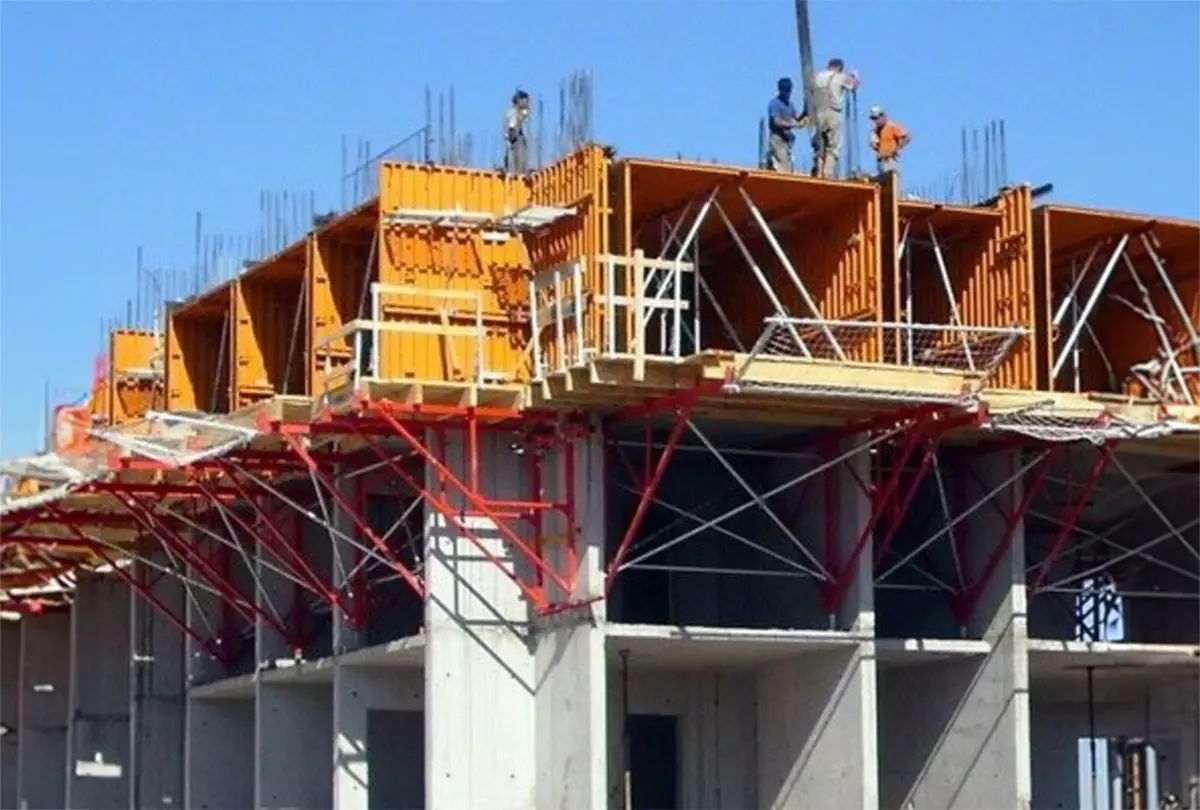GEM Engserv Pvt. Ltd is an ISO 9001:2015 certified organization, certified by TUV India in accreditation with National Accreditation Board for Certification Bodies (NABCB).
GEM Engserv Pvt. Ltd is an ISO 9001:2015 certified organization, certified by TUV India in accreditation with National Accreditation Board for Certification Bodies (NABCB).

If you have kept an eye on recent trends in real estate especially in metro cities, you would have noticed a record number of new projects being launched in the past 18 months. This has been contributed by a number of factors such as strong performance of the markets, subdued but sustained growth of the IT industry and an overall positive outlook about the 4th largest economy. The large middle class that has traditionally maintained a conservative stance on spending and a savings first attitude is now looking at real estate to park and grow their disposable income. We might even say that property has become an aspirational purchase.
The benefit of the quick formwork erection can be derived only when the unit layout on each floor is repititive and symmetrical. The formwork needs to be designed very closely in alignment with the building that is to be erected.
Tunnel formwork gives largest benefit in the case of buildings having highly repetitive floor plans such as mass housing and large-scale developments. The formwork can be considered almost like equipment that will support execution of 500 repetitions given the maintenance during assembly and disassembly. Naturally, this means the need for identical cookie-cutter units so that the need for any additional custom formwork is minimized if not eliminated. It also favors a simple modular geography within the units, and complex aesthetic features would need to be avoided.
While metros have a demand for high-rise and large scale (township) projects, there is significant demand for customization as well. Customers want to have a say in the design of their units, at least in terms of interiors and often even in terms of the unit layout.
This takes away much of the benefit that tunnel formwork can offer.
Benefit Score: 7/10
Over the years, the use of Aluform shuttering (and Mivan technique) has become fairly common at least in metros and large cities. Most contractors have developed engineering and execution capabilities to derive maximum effectiveness from the technique. However, a similar level of capabilities required for execution using tunnel formwork does not exist in the industry.
Some key factors given below need to be governed and controlled very closely.
Unfortunately, the industry has not leveraged this technique enough to have the necessary capabilities in place.
Benefit Score: 6/10
Given that tunnel formwork offers maximum benefit on repetitive structures with uniform geography, it is most suitable for mass housing type of projects in highly populated countries. While this technique is fairly nascent in India, it has been leveraged significantly in countries with similar use case such as China, Korea, Turkey and UAE. In fact, Turkey and Korea are known to be a pioneer in its adoption. Several real estate developers have collaborated with Korean and Turkish organizations to gain expertise on this technique and train indigenous workers for implementation on projects in India.
However, the labor workforce in India is still predominantly familiar with the conventional beam-column-slab RCC construction. Aluform and Mivan systems have just about started to make a dent given its widespread use in mass-housing projects in urban areas. Workers having experience with tunnel formwork would constitute only about 4-5% of the total workforce (that too in large Indian contracting organizations or Korean firms working in India). This is a chicken and egg story given that the high initial cost limits adoption at scale and this limits availability of skilled workforce.
There is also not enough training resource available in the country to go through a learning curve across a project.
Benefit Score: 5/10
Real estate as an industry usually does not place a premium on speed of construction as long as it does not attract penalty or lead to issues with home buyers. These aspects limit the value of a construction technique that favors speed over time. Tunnel formwork, even with all its benefits comes at a large capital expense. Anecdotal insights point to tunnel formwork ends up inflating construction cost by ~ 15% to 20% over conventional and aluform technique.
If the developer decides to purchase and provide the system for a project, they should account for sufficient (500) repetitions which means they need to have a common typology across multiple projects.
In case the developer includes the system to be procured by the contractor, they will be able to avoid the capital expenditure for the formwork set but will need to accept a significantly higher construction cost.
In summary, developers need to decide whether this additional expense for delivering the project at the speed promised with this system is going to yield a commercial benefit, even though they would end up offering typical and uniform units.
Benefit Score: 7/10
Either way, the developer will need to factor some additional efforts and expenses to ensure they derive maximum utility of this technique.
Considering all of these factors, we see that adoption of this technique has been limited to a small niche use case or to project owners who have a radical mindset. One can only hope that this changes considering the severe need for mass housing in the Indian context.